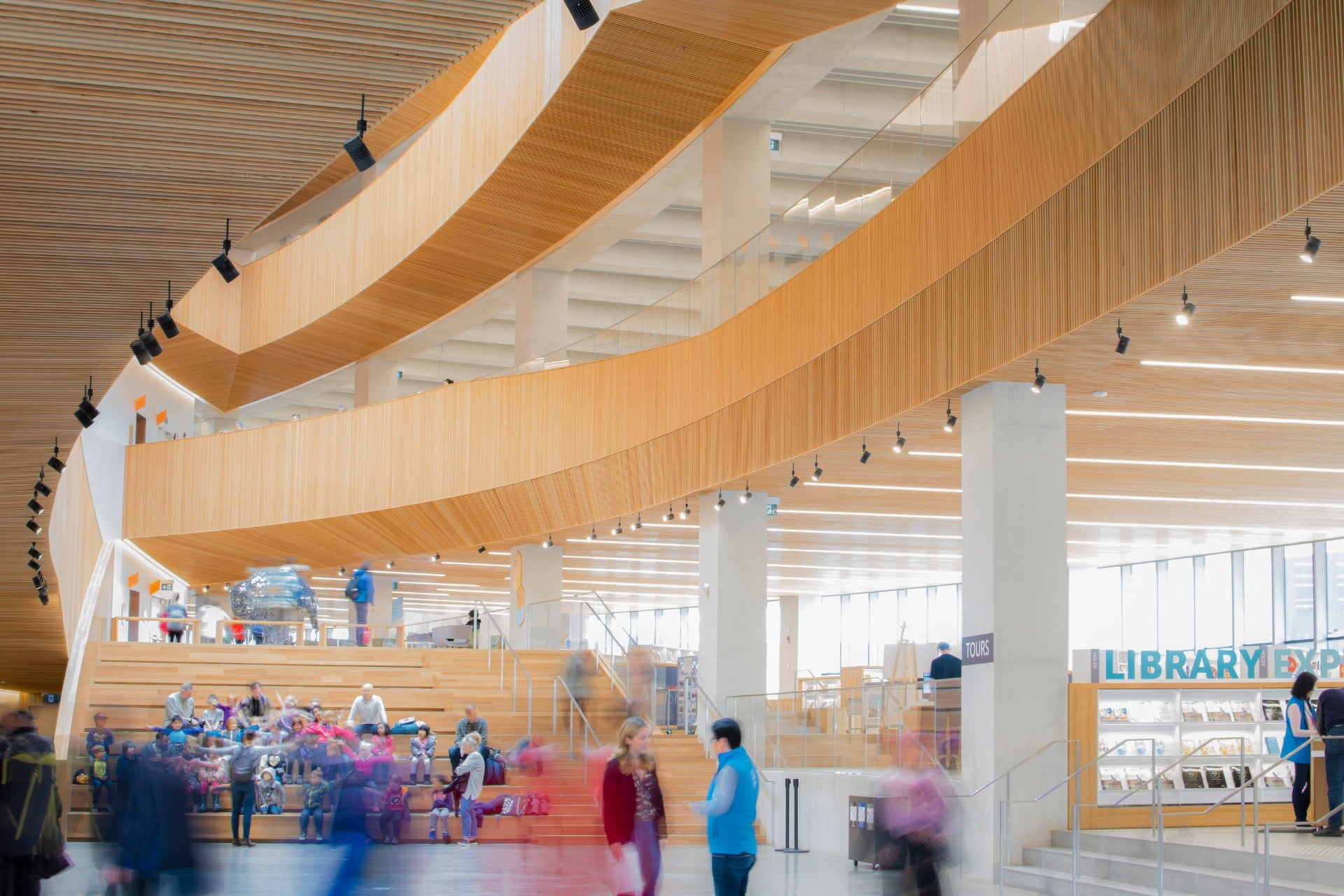The Calgary New Central Library is an award-winning architectural jewel. The world-class library facility built above a Light Rail Transit Line offers 4 floors of varied programming. Controlling vibration and sound from the LRT and diverse activities in soaring open spaces and closed, specific-function rooms, was accomplished through architectural acoustic solutions.
“We have worked with Vibra-Sonic Control over the years and always been happy with their products and support. In the Calgary New Central Library project, noise and vibration mitigation solutions for the theatre and the lower level public forum meeting rooms were necessary due to the LRT line located under the building. As the Mason Industries reps, Vibra-Sonic Control assisted with the product selection, design and implementation of the vibration isolation solutions. The end result is a community theatre and meeting rooms that are well-used without noise or vibrations issues”
Kevin Packer, P.Eng., FFA Consultants in Acoustics and Noise Control Ltd.


Vibra-Sonic Control spoke to Kevin Packer, P. Eng. and Senior Project Consultant with FFA , acoustic and noise control consultants on the New Central library project:
“ The acoustical design and construction of the New Central Library was very much a team effort and Vibra-Sonic was a valued member of the team”, says Kevin Packer of FFA Consultants in Acoustics and Noise Control Ltd.
“FFA conducted noise and vibration measurements at the site prior to construction of LRT pass-bys. Based on the results of these measurements and past experience we worked with Vibra-Sonic, Dialog, Snohetta, Entuitive, Ferguson Windows, Stuart Olson, etc. to come up with noise and vibration mitigation solutions for the theatre and the level 0 public forum meeting rooms. These involved a massive insulated concrete enclosure to encapsulate the LRT line below/within the building, and vibration isolation of the theatre and meeting rooms from the building structure. As the Mason Industries reps, Vibra-Sonic assisted with the selection, design and implementation of the vibration isolation solutions.
Room-in-room construction was provided for the theatre and each of the level 0 meeting rooms using jack-up floating concrete floors with Low Dynamic Stiffness (LDS) Bridge Bearing Natural Rubber isolators and LDS rubber mounts under the concrete structural members supporting the raked portion of the theatre. Double wall construction was provided with the inner walls of the theatre and meeting rooms constructed on the floating floors. These extended up to multi-layer gypsum board noise barrier ceilings resiliently suspended from the structure above with LDS rubber isolation hangers. Finished ceilings were suspended in the rooms below the noise barrier ceilings.
The theatre portion of the exterior curtain wall was constructed with thick panes of glass separated by a large air space. This portion of the curtain wall was acoustically isolated from the building structure with captive rubber mounts at the top and base of the curtain wall.
The intent of these measures was to reduce airborne and structure-borne noise intrusion from LRT pass-bys into these rooms as well as traffic noise from the busy roadway next to the theatre.”