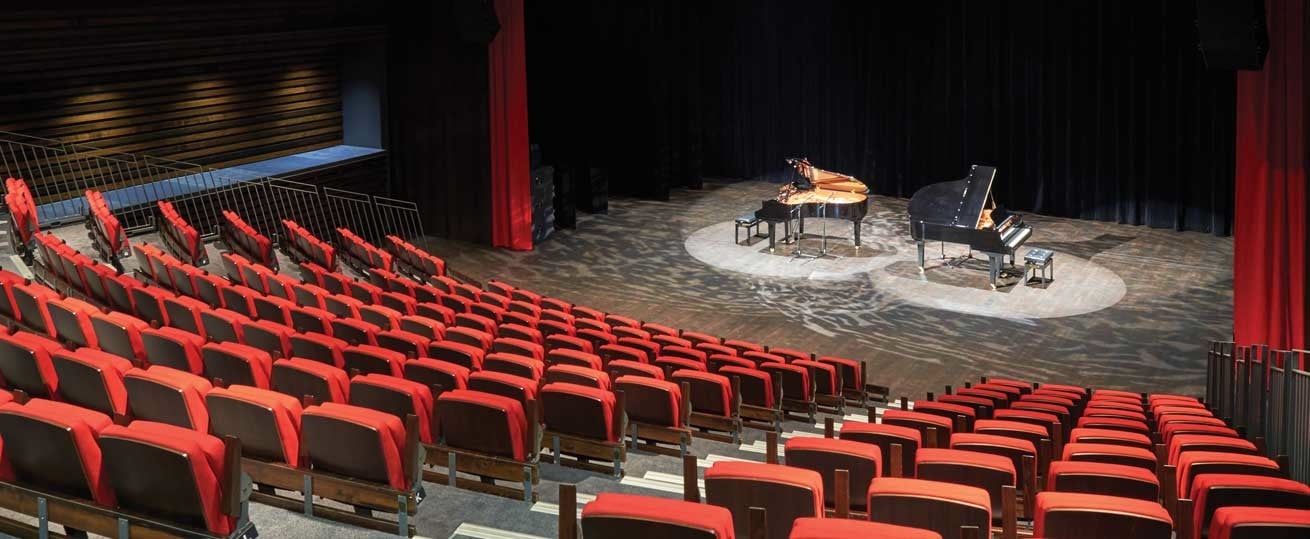Anvil Centre is a four-story civic facility in New Westminster, BC with conference facilities, multi-purpose rooms and studios and a flexible 350 non-proscenium theatre. The goal of the theatre was to provide the community with a 300 – 400 seat, flat floor, highly flexible space for a variety performance arts, meetings and banquets. Our role was to provide a solution for the floor; to ensure it was capable of handling large retractable seating.


Location: New Westminster
Project: The project includes 2 large floors, one under the theatre and one on the roof
Challenge: To design a floor capable of handling large retractable seating which can be set up in various configurations.
Solution: We designed the floor so that it would engage in 2 stages. The first stage was designed for the dead load of the floor only and the second stage utilized a second set of mounts that would only engage once the seating was extracted.
Result: The gym can be used in a number of configurations without overloading the floor mounts. The rooftop floating slab mitigates any noise from nearby aircraft.